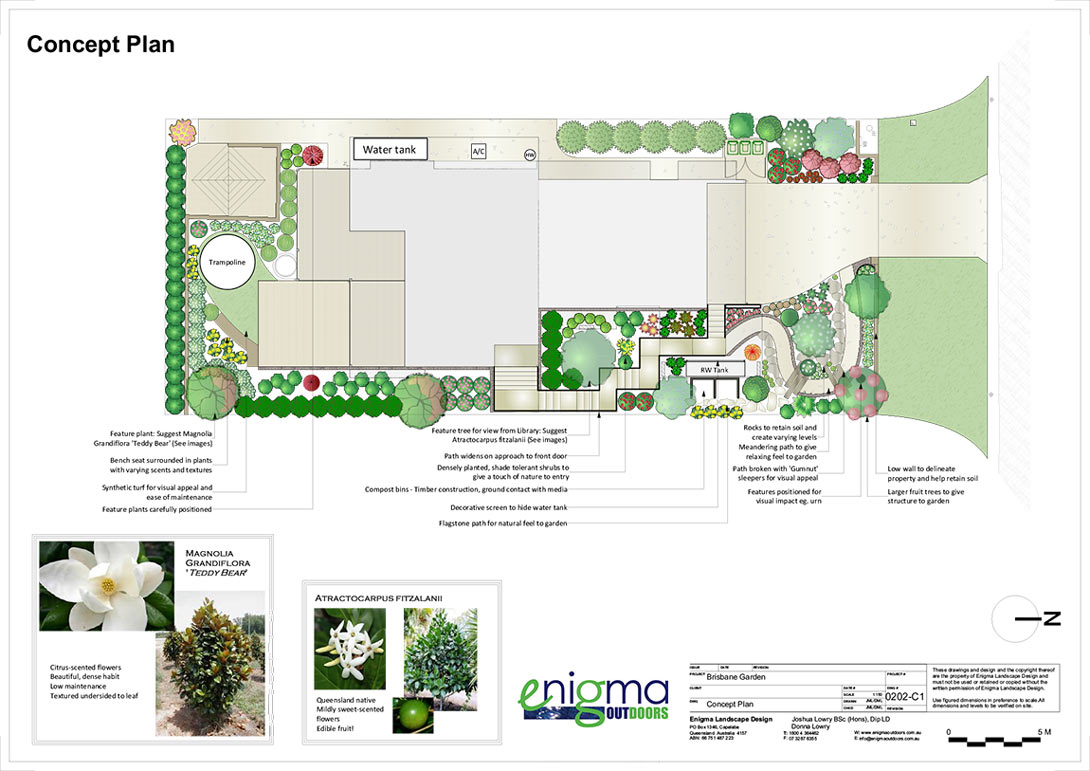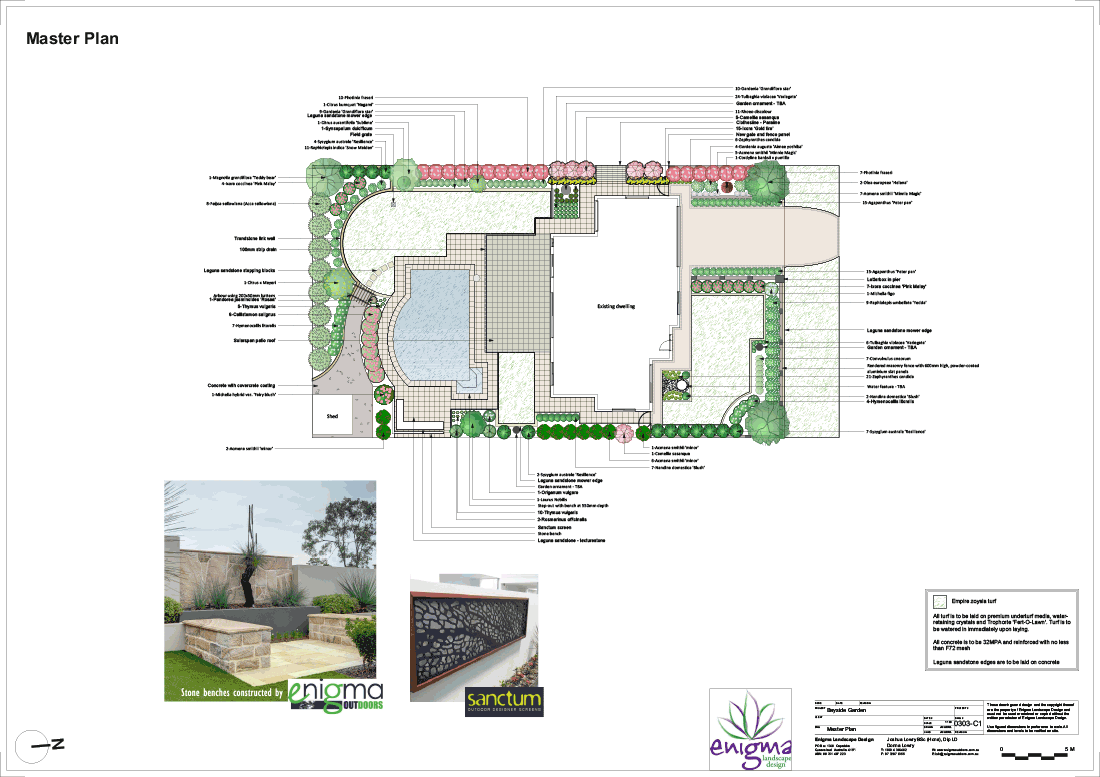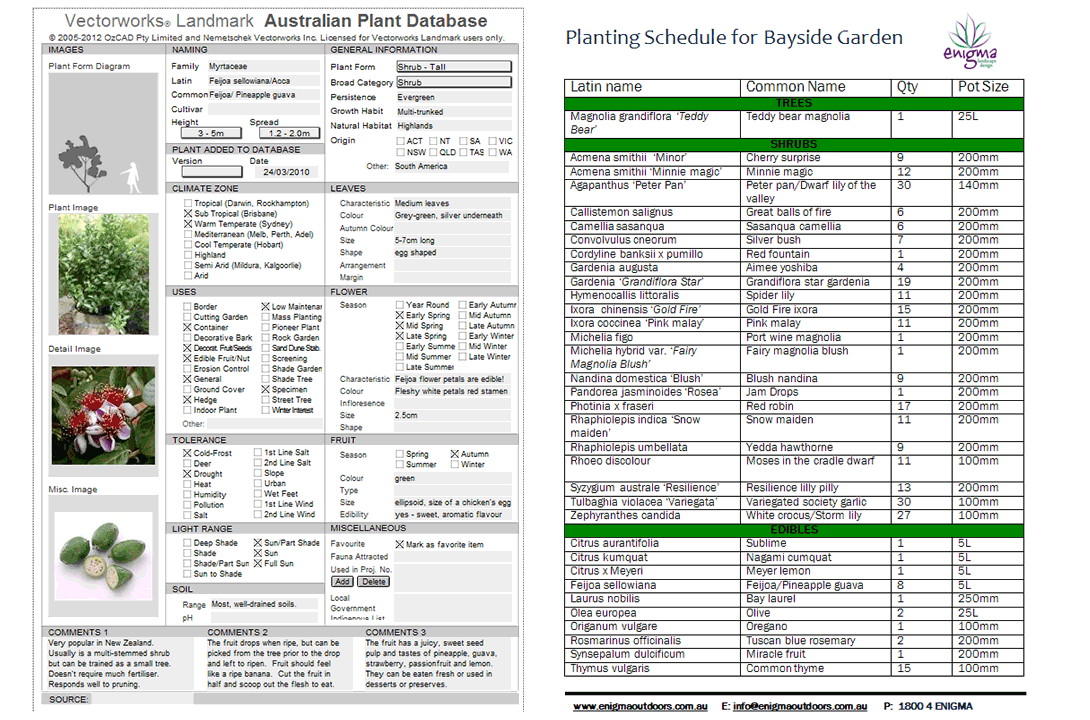A Fusion of Dynamic Cutting-Edge Design with Quality Craftsmanship

Enigma Outdoors provides a fully comprehensive, quality design service, which guarantees our clients an outdoor space that is unique, dynamic and functional in every way. Our designers are qualified, passionate and CAD experienced. This guarantees that the design products that our clients receive are first class. Our full-colour designs are created using Vectorworks Landmark (an internationally recognised programme) and are printed on high quality, large format paper. The time taken to complete the design process is governed by our clients and their requirements for design/construction completion. The design process is fully customised for our clients. For more details, click on the service names below:
-
+ Concept Plan
-
Following contact with Enigma Outdoors, a site meeting will be arranged to discuss the initial ideas for the garden or outdoor space. The designer will document the client's preferences and requirements. Measurements and photographs of the site are also taken at this stage for reference during the design phase. A concept plan is generated by the designer and presented at the concept meeting. The concept plan is designed to assist the client to visualise the layout, features and general theme of the garden, The concept plan is provided to the client, allowing time for them to reflect on the plan, make notes and refer back to, prior to master plan development.

See the completed project from this Concept Plan -
+ Master Plan
-
Once the client is 100% satisfied with the concept plan, a master plan is generated by the designer. The master plan is a fully comprehensive plan, including detailed layout, features, planting layout and plant names. The master plan is accompanied with the planting schedule and construction plans (if necessary).

See the completed project for this master plan -
+ Planting Schedule
-
A detailed planting schedule is included with every master plan. This includes a detailed description of all the plants to be used in the garden, quantities and suggested pot sizes. Horticultural information sheets from our extensive and customized plant database are included in the planting schedule. These outline plant care and maintenance so that the garden looks great for years to come.

-
+ Construction Plans
-
For a master plan with complex construction requirements, a separate construction plan may be generated. This allows the opportunity for more detailed construction diagrams, measurements and construction information.
-
+ Associated Documents
-
Associated documents may include council development application forms, construction quotation, construction contract (Master Builders) or any other documents required by the client.
